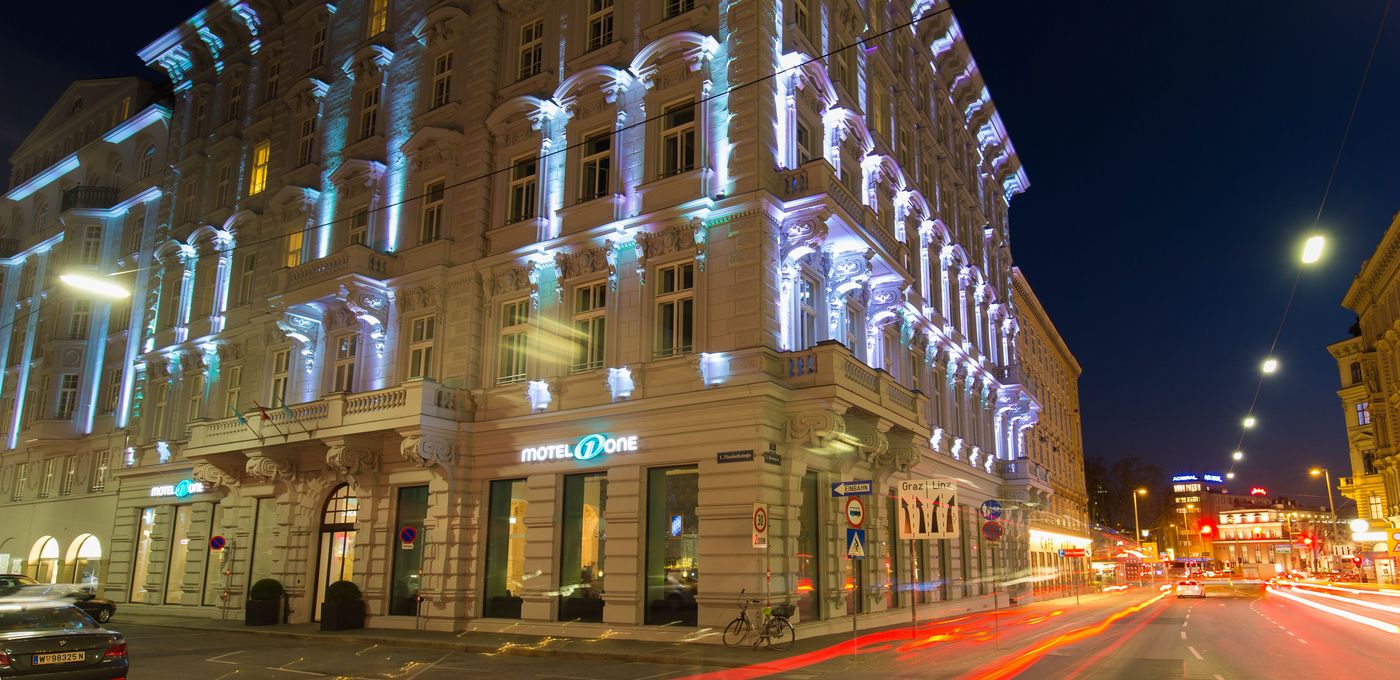Motel One Vienna
| Company | PORR Bau GmbH |
| Principal | Immovate Alpha Bauträger GmbH |
| Location | Vienna - Austria |
| Type | Hotels, Revitalisation |
| Runtime | 01.2013 - 11.2014 |
New hotel with old charm.
In Vienna’s 1st district, between Karlsplatz and Elisabethstraße, a hotel belonging to the Motel One chain with 400 rooms was installed in two existing buildings, the former Wehli residence and the Friedrichstraße residential and office building in less than two years. As a general contractor, PORR Bau GmbH performed the demolition and shell construction work, the façade rehabilitation, the interior work and installed the house technology facilities.
The preservation of the listed building’s basic fabric played a major role in the course of the project’s implementation and posed tough challenges for the persons responsible at PORR. Thus, an existing cinema auditorium and a restaurant in the building needed to be demolished and another storey needed to be added to create more space for hotel rooms. Furthermore, it was paramount to provide all hotel rooms with sufficient natural light, including those in the basement. For this purpose, a metallised light deflection system was installed between the upper storeys of the inner courtyard. In addition, a water basin reflecting daylight was built.
During the adaptation of the historic stairwells, the PORR team worked closely with employees deployed by the Technical University of Vienna as well as with restoration experts. Thus, the stairwells could be adapted to the current criteria for emergency escape routes of a modern hotel without losing their historic charm. Also when it came to the roof system, the team had to pay close attention to preserving the basic building fabric. Whereas the roof system and the roofing of the street-side wings are listed as historical monuments, the roofs of the longitudinal wings connecting them could be removed and replaced with a new roof with incorporated dormers creating space for hotel rooms. On the street side, the listed historic roof trusses were repaired and the sheet metal roofing was renewed in the course of façade rehabilitation.
To build the access core, house 5's entire historical wing between inner courtyard and adjacent building was removed across all storeys and rebuilt at the same time as the main staircase and lift shafts using reinforced concrete and pre-manufactured parts.
PORR’s teams started with interior fit-out and building technology work while carcass construction was still underway. The intermediate walls once installed to separate the office, cinema and restaurant premises were demolished and the roomy areas resulting from this were integrated into the building's new use as a hotel using drywall. Once the painting work and final interior equipment installation work had been completed, the design hotel embodying Viennese charms steeped in history could open its doors just in time for the Viennese ring road's 150-year anniversary.

