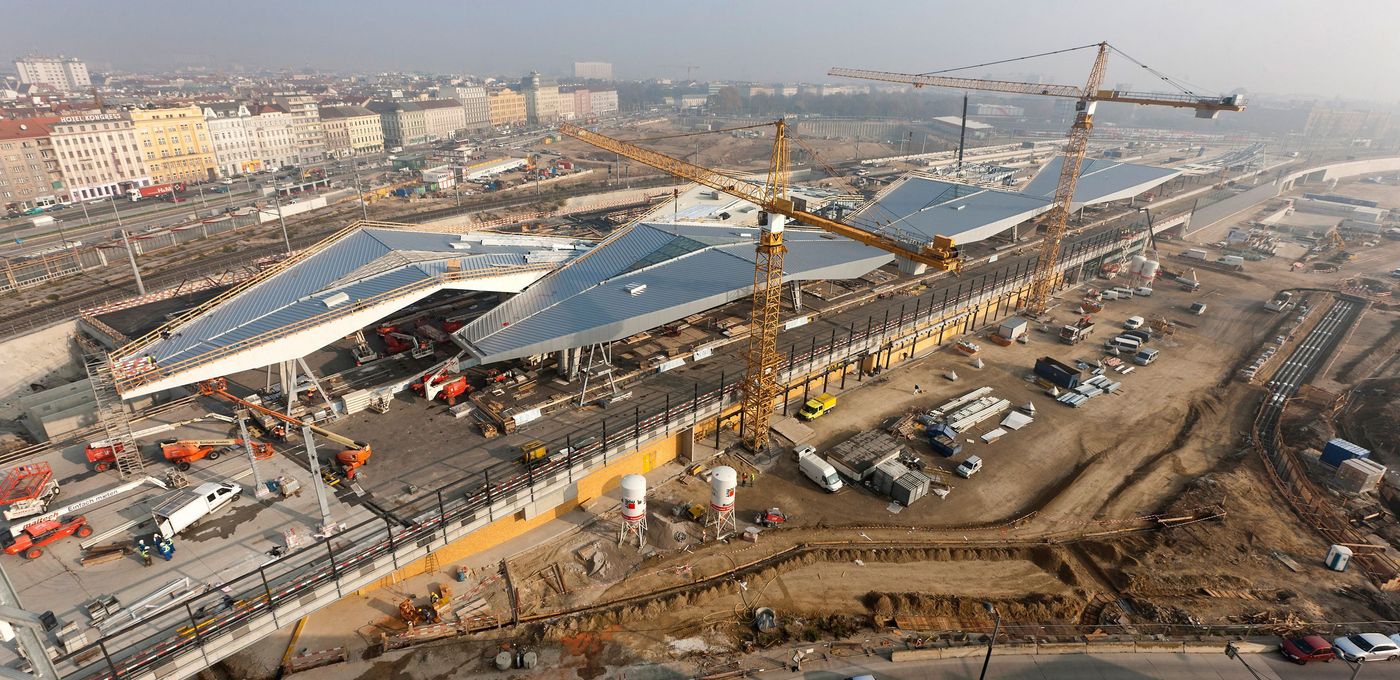Vienna Main Station
| Company | PORR Bau GmbH |
| Principal | ÖBB Infrastruktur AG |
| Location | Vienna - Austria |
| Type | Rail construction |
| Runtime | 11.2009 - 12.2015 |
A leading role in Austria’s largest infrastructure project
The construction of Vienna’s main station created one of the most modern local and long-distance transport hubs in Europe as well as a central hub within the trans-European railway network. As part of a consortium, PORR was responsible for the implementation of the wide-ranging construction measures of contract section 1 and thus executed a huge performance volume while sticking to an extremely tight schedule.
The main station’s construction marked a construction project of superlatives, in the course of which the former Südbahnhof and Ostbahnhof station – a terminus station with two separate platform areas situated at right angles to each other – was replaced by a modern through station. Up to 700 persons and more than 100 pieces of construction machinery were used at the same time on what was the largest infrastructure construction site in Austria to date.
Besides the new construction and interior fit-out of the transport stations, contract section 1 included the construction of road underpasses, deep level sections, noise protection, retention and trench walls as well as bridge superstructures and piers. The station was furthermore equipped with processing systems for passenger trains (supply and garbage disposal as well as exterior cleaning), a car-on-a-passenger-train system and a multi-functional system for the parking and supply of passenger trains. And finally, the project also included the conversion / new construction of significant track sections around the main station.
The station building itself was built in an environmentally friendly and handicapped-accessible way. Low-maintenance materials, spacious glazing, walkable glass floors and large, bright passage areas provide a friendly ambience. 19 escalators and 15 passenger lifts connect the station’s five levels.
Five island platforms with twelve tracks were installed on the first elevated level. Every platform can be reached via lifts, escalators and stairs and is equipped with glazed waiting shelters. The new station building’s centre piece is its approx. 100-m-long and 25-m-wide “Northern Hall” on the ground floor. It features floor heating and cooling powered by a geothermal energy system everywhere as well as door air curtains.
The main station’s first basement floor houses a shopping centre with retail outlets and restaurants, the loading yard for deliveries and garbage disposal, two building technology centres, sprinkler tanks, station infrastructure such as restrooms as well as rooms for luggage lockers and a lost & found centre. Visitors access the shops via a 10-m-wide mall lit via a 7-m-wide light well as well as floor glazing.
The second basement floor houses an underground car park with parking for more than 600 cars. The car park is connected to the floors above via two escalators and five lifts that run all directly to the platform level.
The third basement floor is exclusively used as a collector floor and connects the building technology centres of the station building via ducts. Furthermore built around the new main station were roofed taxi stands, kiss & ride parking spaces as well as handicapped and bicycle parking areas. A bus station with a total of five bus platforms and a bicycle garage for up to 1,000 bicycles was built underneath the Laxenburgerstraße bridge superstructure.
In the execution of the elaborate in-situ concrete work involved, the teams associated with PORR utilised an economically optimised form work concept. The majority of elements were produced on site. The form work material was worth more than 17 million Euros and the client had demanded a high surface quality of the exposed concrete parts which proved extremely difficult, in particular due to unfavourable weather during the winter months.
Some 30,000 running metres of in-situ concrete piles with diameters of 90 / 120cm were grouted for the foundations of several bridge superstructures. Additionally, 20-m-tall slope stabilisation measures had to be installed using shotcrete, injection bore anchors and pressure-grouted anchors to allow for the construction of the station’s basement floors. Due to the fact that the only rail connection between the southern and eastern railway line was located above these slope stabilisation measures and that this railway connection was not to be interrupted at any time, the tracks needed to be monitored during the entire construction time using anchor load cells and deformation measurements.
The quantities of materials installed or moved in the course of this project reflect this construction scheme’s enormous magnitude:
- Excavation: 1,020,000m³
- Ballast: 830,000 m³
- Bored piles: 38,000 running metres
- Concrete: 285,000m³
- Formwork: 370,000m²
- Reinforcing steel: 38,000t
Today, 145,000 passengers frequent Vienna’s new main station every day while 1,100 trains stop there daily. This makes it Austria’s most highly frequented long-distance train station and it plays a central role in the European railway network.


