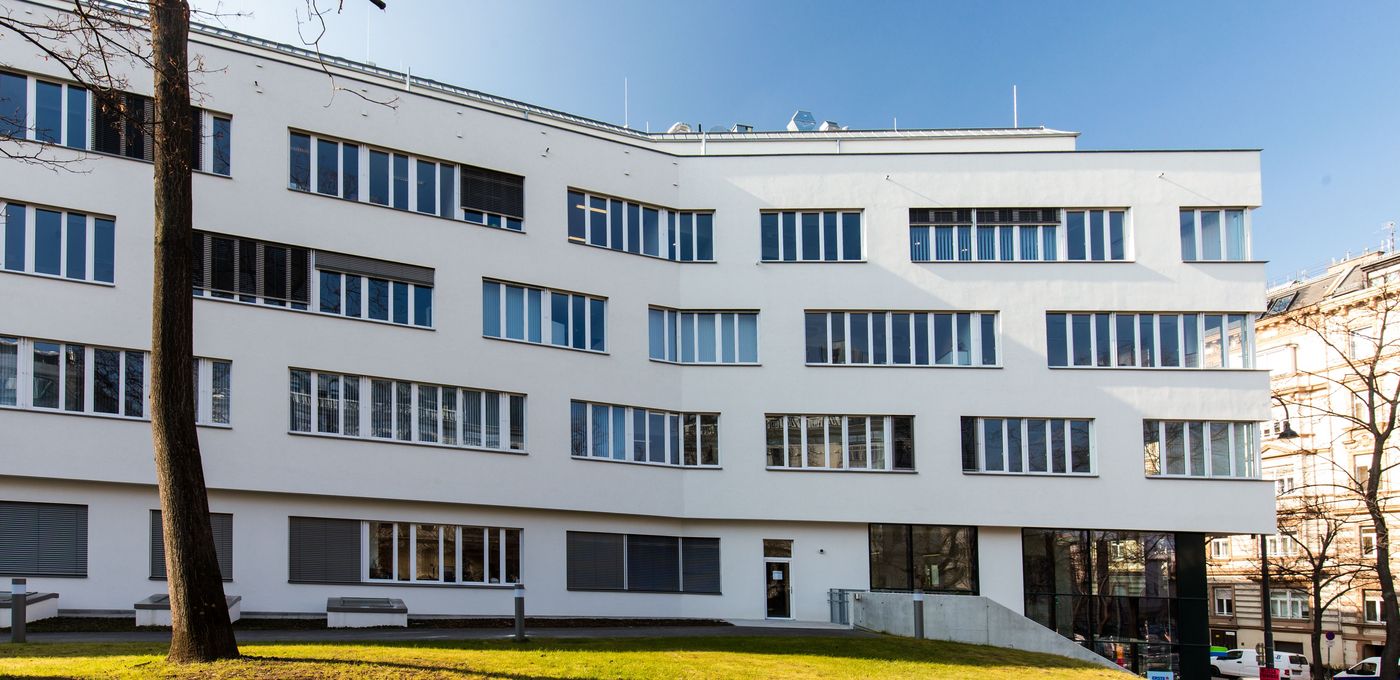Wiener Privatklinik (Vienna Private Hospital)
| Company | PORR Bau GmbH |
| Principal | WPK Health Services GmbH & Co Verwaltungs-KG |
| Location | Vienna - Austria |
| Type | Healthcare facilities |
| Runtime | 08.2012 - 08.2014 |
Traditional building given an entirely new face.
In the framework of a general contractor agreement, PORR was responsible for the design and erection of an eight-storey building for medical purposes in Vienna’s Lazarettgasse. On a gross floor area of 8,677m² it houses two parking and technology floors on its three basement floors as well as a radiology centre equipped with state-of-the-art nuclear medicine equipment. The five upper floors house the main entrance, the reception level of the radiology centre with all traditional x-ray applications, a two-storey shop selling orthopaedic products, an outpatient clinic with 14 day surgeries alternately used by attending physicians, 21 Seven-day surgeries individually equipped on the basis of the specifications of the tenant physicians as well as an office level for Wiener Privatklinik’s administration and management.
The construction site had all difficulties of inner-city construction, such as extremely restricted spatial conditions for delivery and material storage or the use of a crane, in store. Despite this, carcass work could be completed on schedule. To secure the adjacent buildings, the public traffic areas and the access roads and storage areas, a contiguous CFA pile wall was installed and reinforced by means of ring-shaped in-situ concrete cover constructions supported by auxiliary piles. Due to aquiferous subsoil layers as well as the Alserbach River which runs below Lazarettgasse, the up-to-1.2-m-thick foundation plate as well as the basement’s exterior walls were executed in accordance with the regulations of white tubs.

